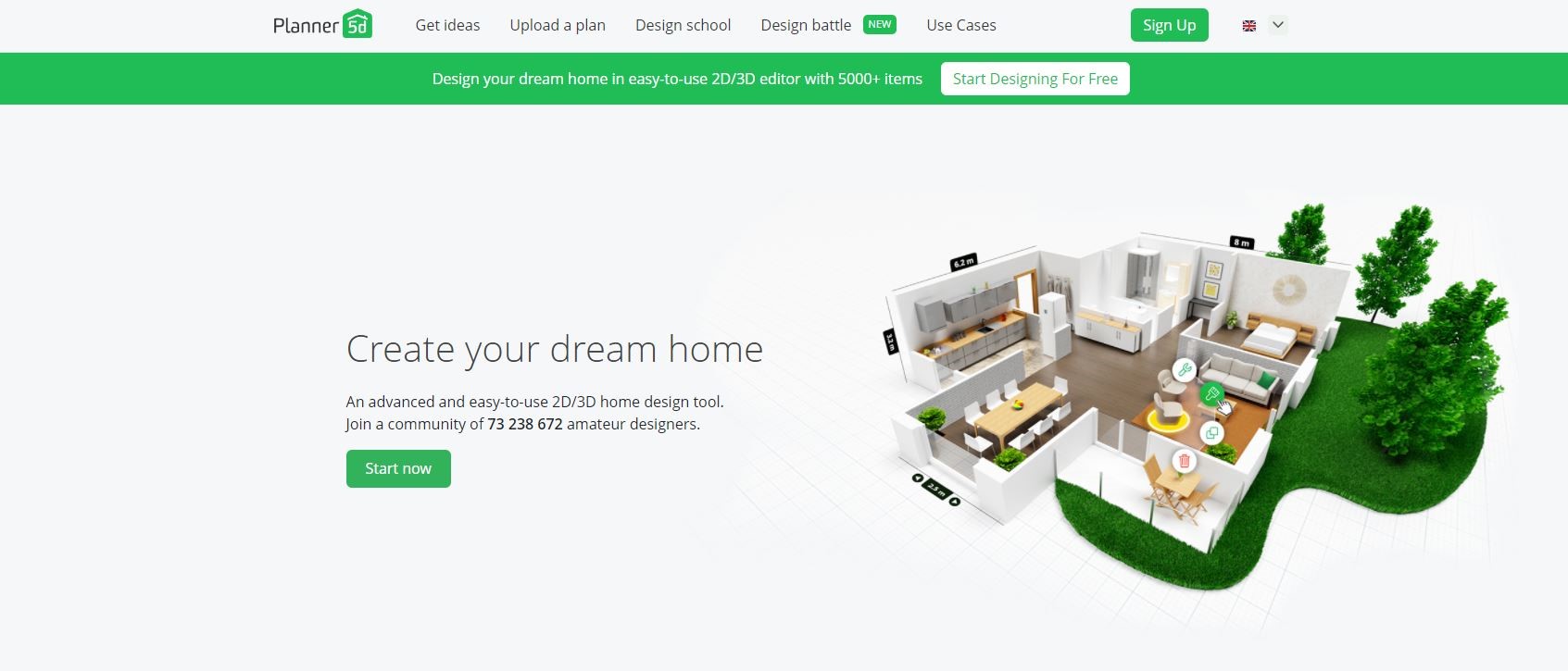TechRadar Verdict
A good 3D design service with numerous options and features which are easy to use and customise, marred by the odd software crash, and resource hogging.
Pros
- +
Easy to use
- +
Very versatile
- +
Multiplatform
- +
Nice looking software
Cons
- -
Occasional glitches while using the software
- -
Web version uses a lot of resources and can slow down your computer
Why you can trust TechRadar
If there’s one advantage online services have over native apps, it’s that you can use them anywhere, from any device. Native apps however can better take advantage of a computer’s resources, and are usually more responsive as a result. But why not combine the two and get the best of both worlds?
This is what the people at Planner 5D have done: in order to be accessible anywhere at any time, you can use the service from any web browser. But they also made native apps for iOS (13 and above), Android (4.1 and above), windows (10 and above) and MacOS (10.15 and above).
So whether you’re using your own device, or someone else’s, your designs are but a click away. This is a great approach, but how does the service itself fare? Let’s find out.
Getting started
First off, you can try it out for free. You’re even encouraged to do so. You’ll encounter limits of course, like a restricted catalog, and no access to high quality digital renders, but it will allow you to see how the system works, and if it's right for you.
Using your favourite browser, it appears as if you can get started right away by clicking on ‘Start Designing for Free’, where you can select either a blank slate or a template, but the second you try to add something or alter an existing item, you’re asked to set up an account. We would’ve preferred it if this step wasn’t hidden in that way. Still, it's easy to create one, either by signing up with Apple, Google or Facebook, or by giving them your email address. This doesn’t appear to happen in the native apps we tried (both on iOS and macOS).
Another advantage of the native apps is the ability to try out the premium memberships free for three days. This isn’t much time, but it should give you a good idea if this is the right 3D design software for you.
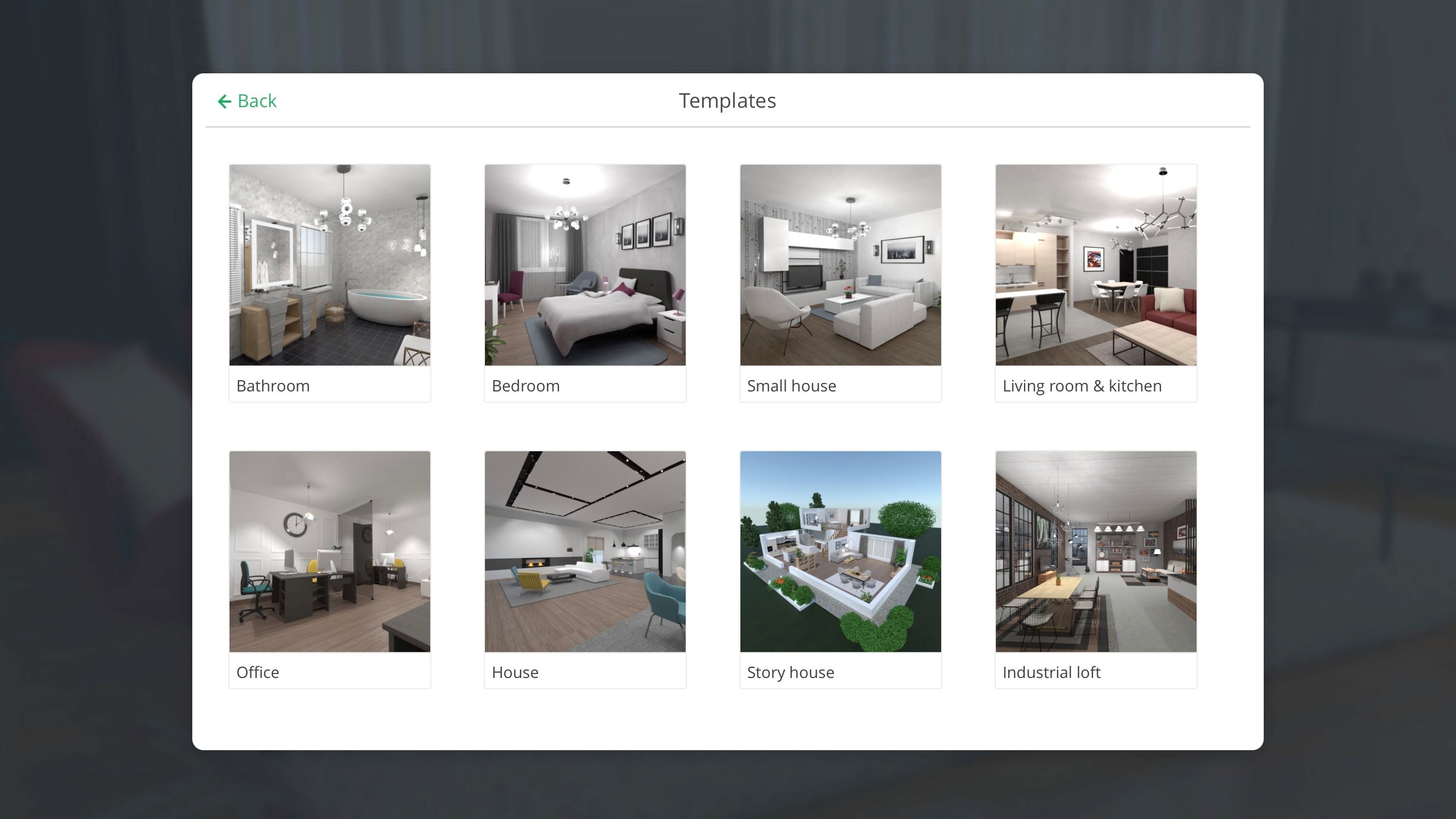
Building a home
Whichever platform you’re using, you have a choice between starting from scratch or a template. Mobile devices also allow you to ‘Capture Your Room’. Once you grant the app access to your camera, you can use it to create a virtual representation of the room you’re in, simply my moving your phone around, giving the app the data it needs (this is still labelled as a beta, so your mileage may vary).
Adding walls is easy and if you’re familiar with such design services, pretty intuitive. As you’d expect, each platform takes advantage of its respective strengths, but the process is pretty similar for all.
Inserting windows and doors is just a matter of choosing the type you wish to use and dragging it to its desired location. If it’s not exactly right, just select it and drag it to another place. You’ll find doors and windows ‘snap’ to existing walls, and when altering the walls themselves, they’ll automatically ‘snap’ at right angles to other walls.
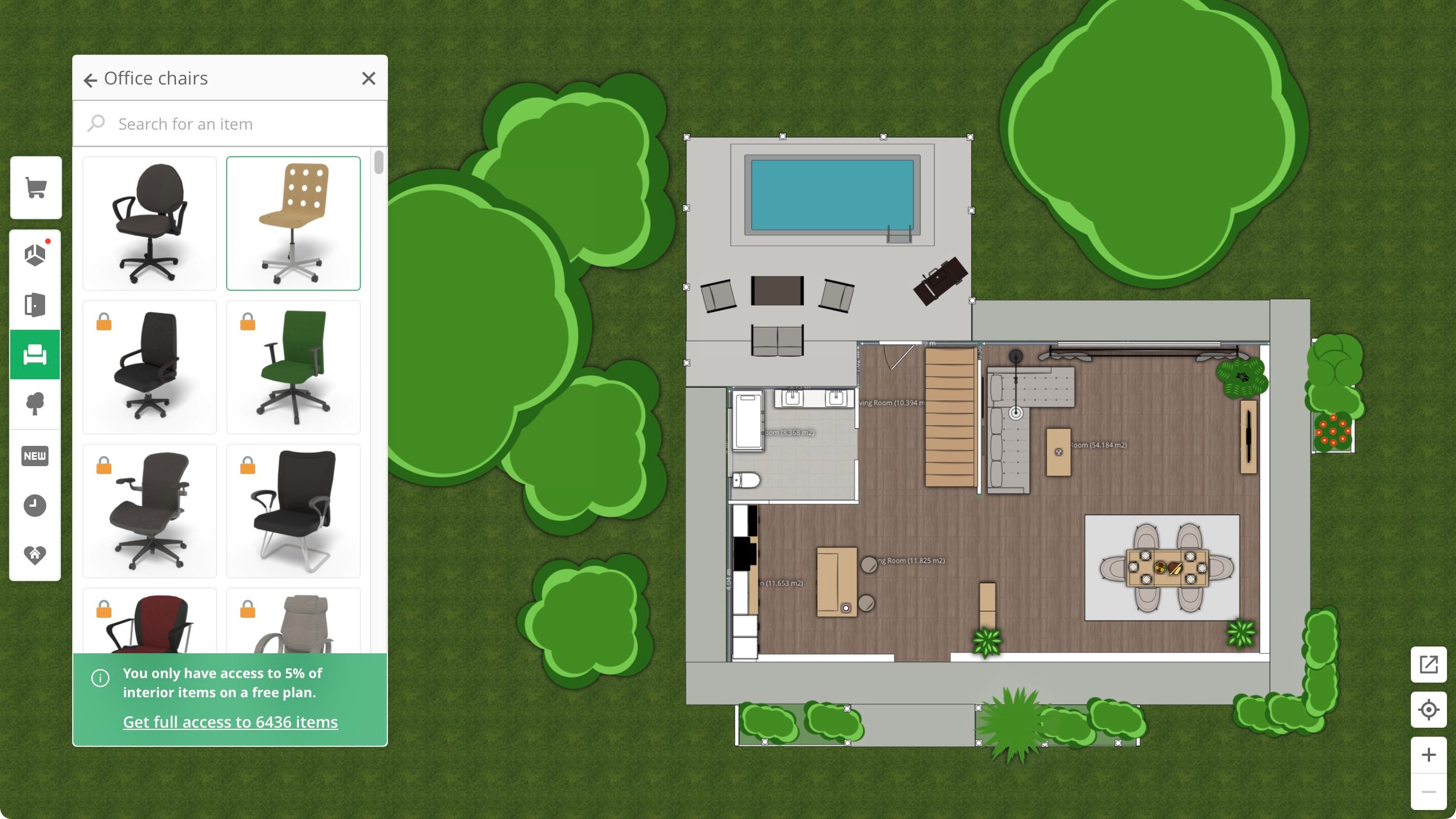
Of course, this is where you’ll encounter some restrictions: you’ll be able to see all objects in the catalog, but those with a padlock top right of the thumbnail are only available to premium members - and that’s practically all of them, save a couple or so for each category. However, the number of categories is quite extensive, allowing you to go beyond the basics of a living room, kids’ room, kitchen or office, venturing to patios, swimming pools, even trees and bushes.
From what we could see, you can create a building with up to three floors.
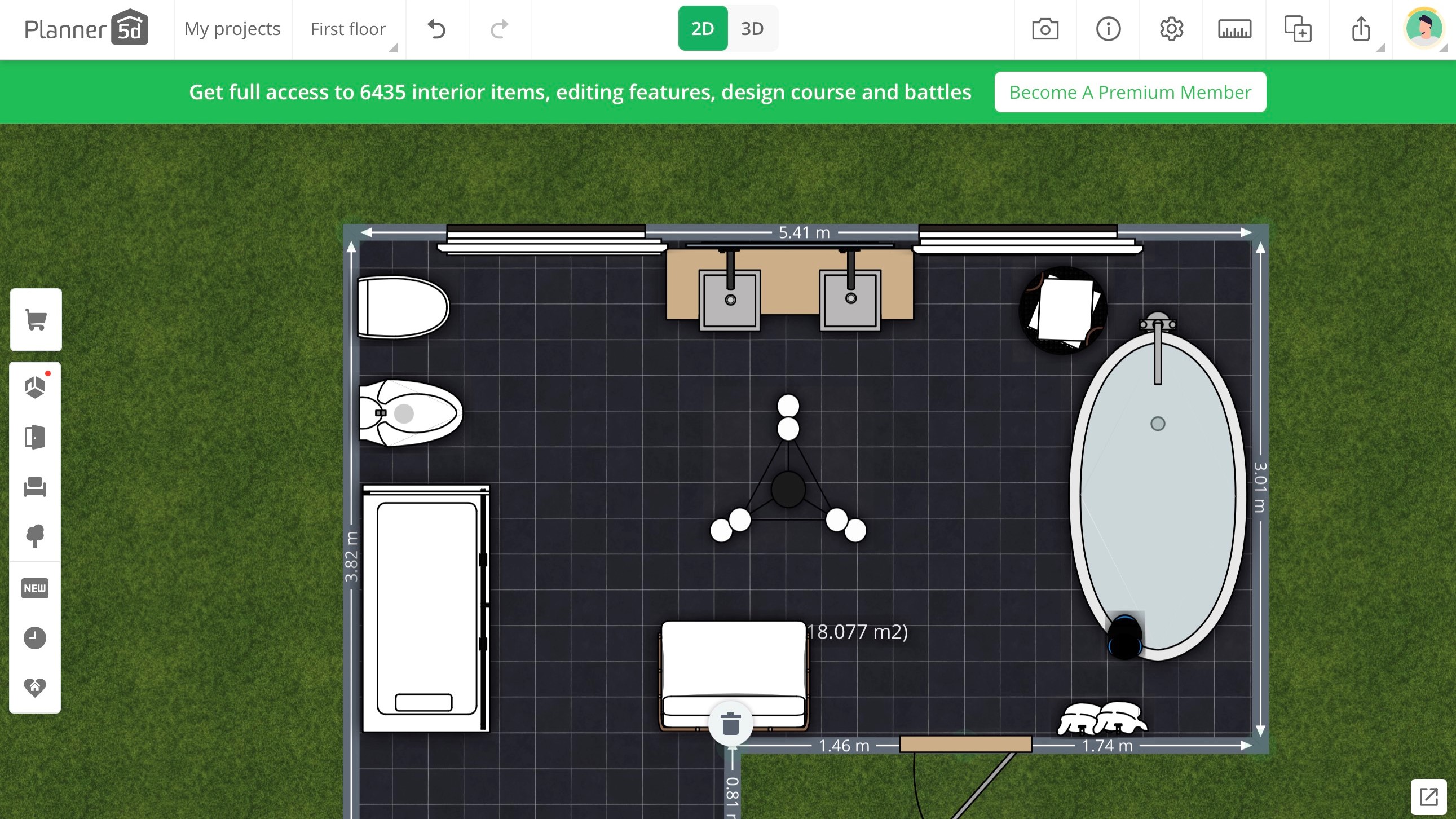
Editing and customisation
Once you’ve built your home it’s time to decorate it. Let’s start with the walls and floors. There’s a lot of customisation options open to you. You can apply different materials to the inner and outer walls, or add carpet or laminate flooring, for instance. Modifying an object’s colour is also a possibility, which will be applied over the selected material and style. It’s all very simple and straightforward.
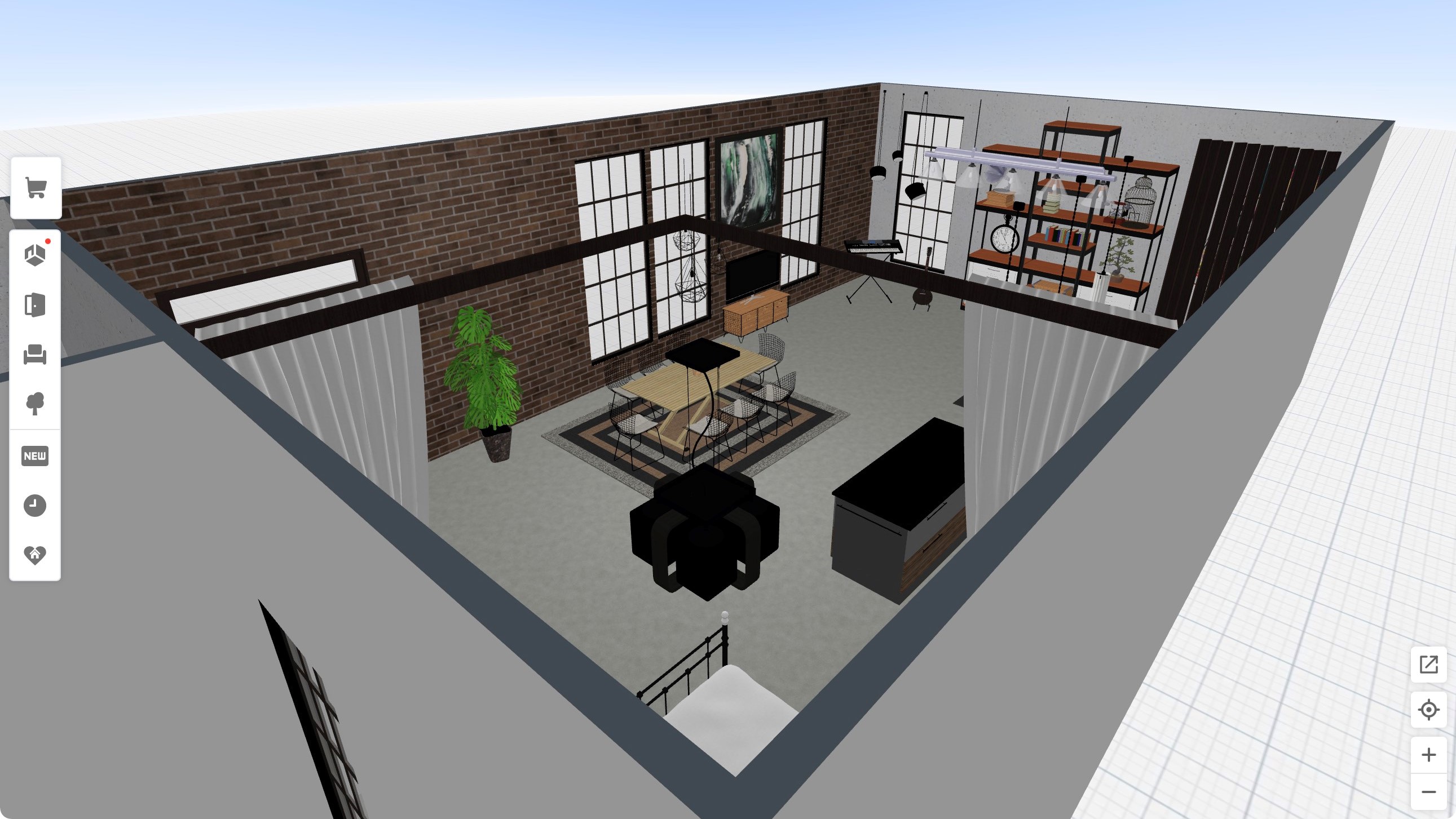
Such alterations can be performed whether you’re working in a top down 2D view (the default) or in 3D. Admittedly, it’s much easier to see what you’re doing when changing the look of the walls, floors and ceilings in 3D.
You won’t be able to add furniture in 3D though, or even alter the position and length of walls, nor the placement of doors and windows. All of this needs to happen in the 2D environment, and when it comes to customising furniture, you’ll find the online version has the advantage, at least when exploring the free side of the service: you’re able to edit the items you’ve added to your project. On the software side, this is treated as a premium service, but is somehow available through your web browser.
At least this allows you to see that pretty much every aspect of an object can be changed. Its length, width, height, even its elevation from the floor.
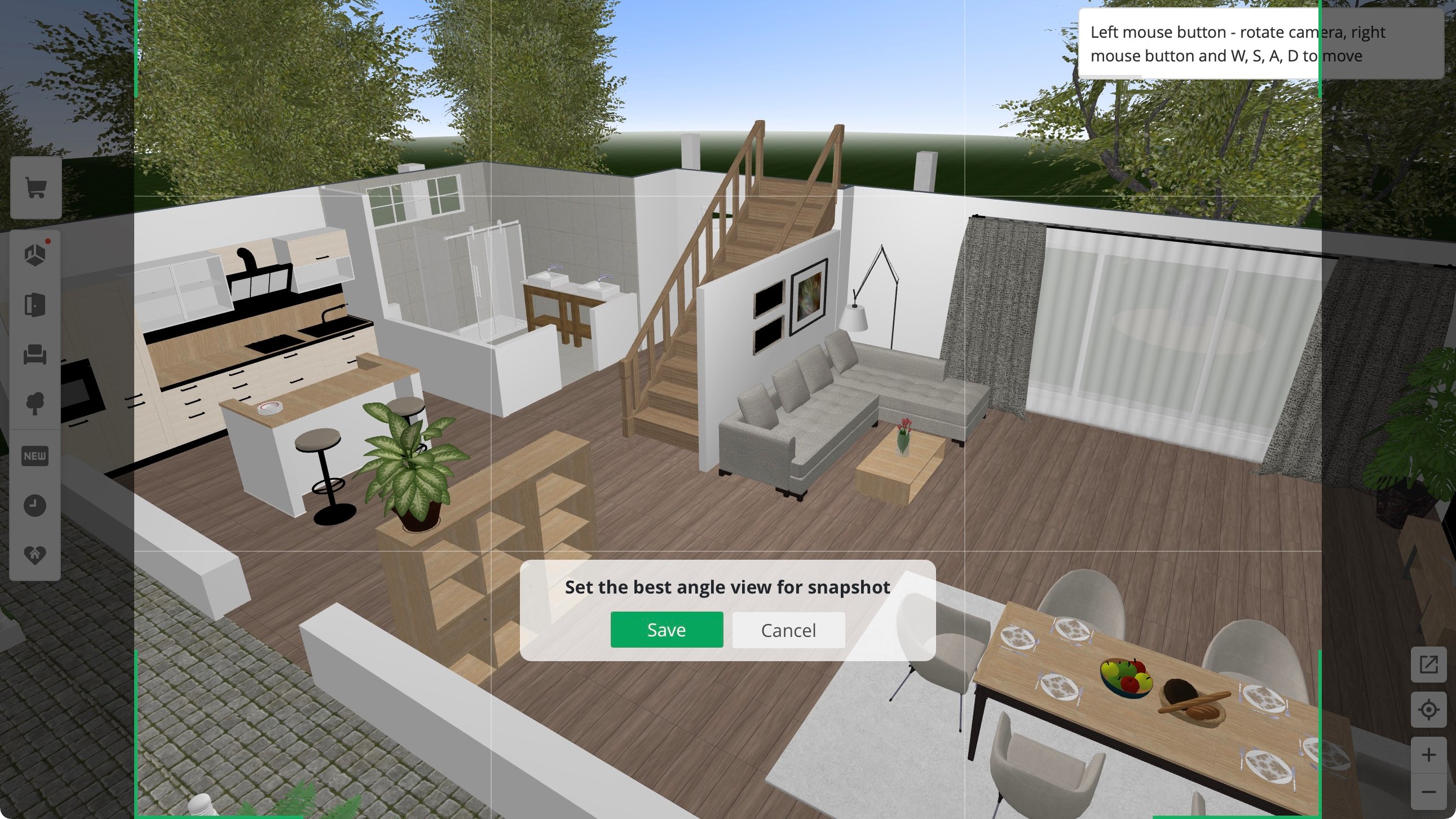
Premium
If you like how Planner 5D works, you might wish to grab yourself a subscription to gain access to additional features. The Premium Membership is split into two subscriptions. The first is Personal and will cost you £5 per month (billed yearly at £59.99). With it you’re able to use the entire catalog, are granted 60 renders and 60 textures, have access to academy courses, and can make use of Plan Recognition. This looks like a nifty feature, whereby you import a pre-designed plan, and Planner 5D will transform it into a 3D editable building for you. It even looks like it works with hand drawn plans as well.
The second subscription is called Commercial. It’s twice as expensive (£10/month, billed yearly at £119.99), and grants you all of the above, but doubles the number of renders and textures.
Whichever plan you've chosen, even the free one, should you need more photorealistic renders, they’re only a credit card number away (£7.99 for 20, up to £39.99 for 200). Quick snapshots are free.
Final verdict
Planner 5D is a well designed service. It works very well, whichever platform you’re using it on. It’s easy to use, and allows you to create projects very quickly. Selecting and editing objects is intuitive, and measurements are always on display when working in 2D, helping you remain accurate effortlessly. If you want full access to all features, including Plan Recognition, you’ll have to pay for the privilege, but there’s still enough there for free to full try out the service, or to satisfy the enthusiastic amateur.
Whichever level you’re at, it’s definitely worth taking a look.
We've also featured the best home interior design software and best landscape design software
Steve has been writing about technology since 2003. Starting with Digital Creative Arts, he's since added his tech expertise at titles such as iCreate, MacFormat, MacWorld, MacLife, and TechRadar. His focus is on the creative arts, like website builders, image manipulation, and filmmaking software, but he hasn’t shied away from more business-oriented software either. He uses many of the apps he writes about in his personal and professional life. Steve loves how computers have enabled everyone to delve into creative possibilities, and is always delighted to share his knowledge, expertise, and experience with readers.
